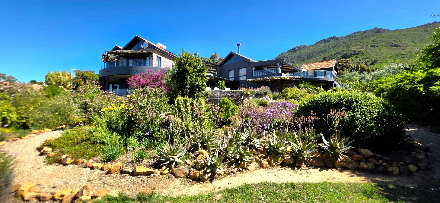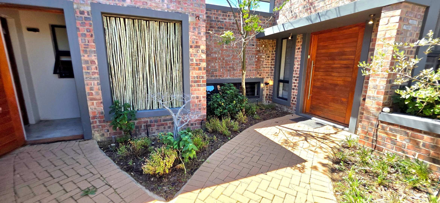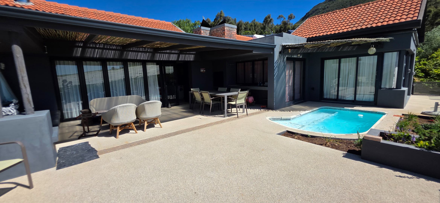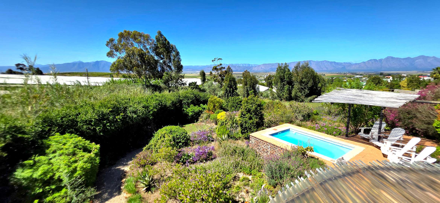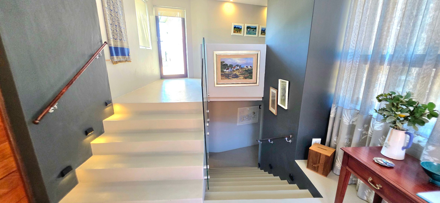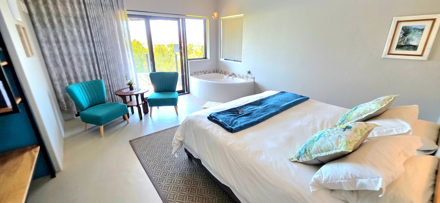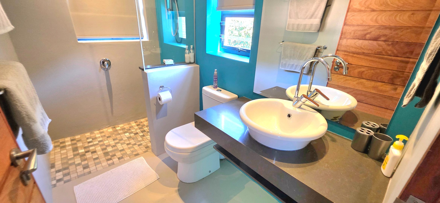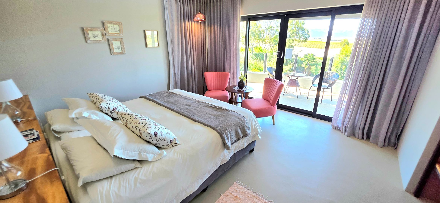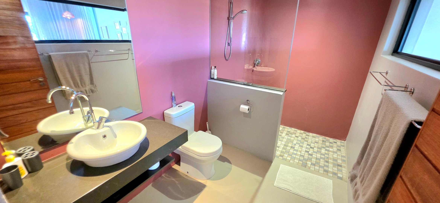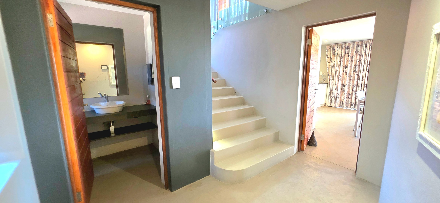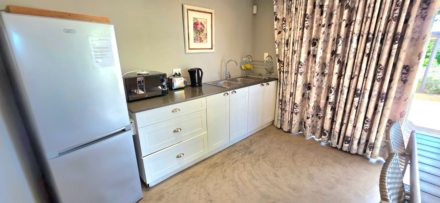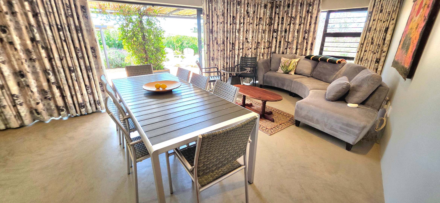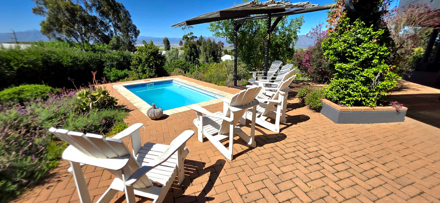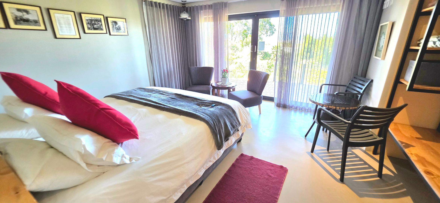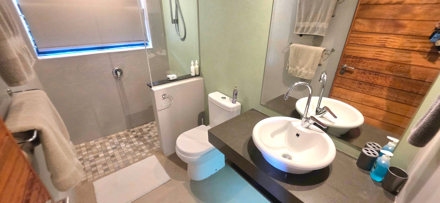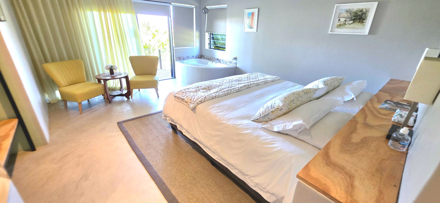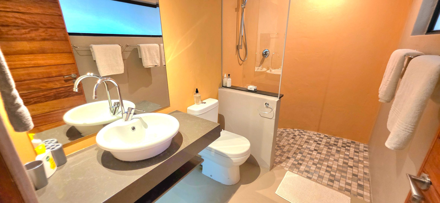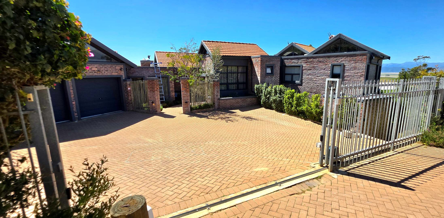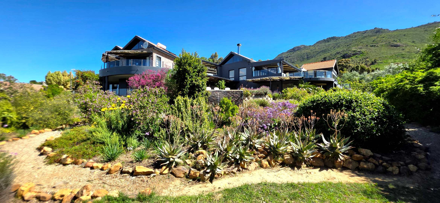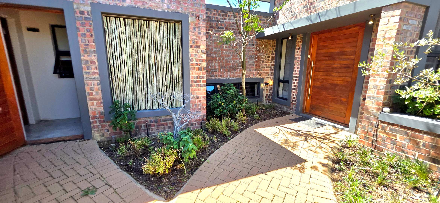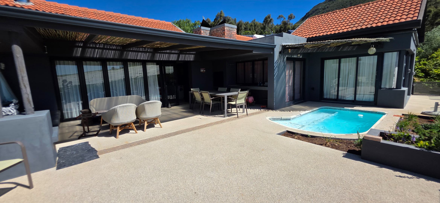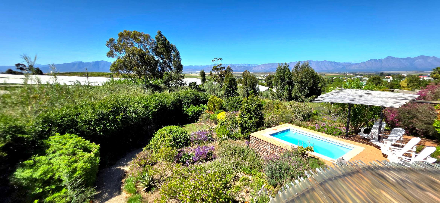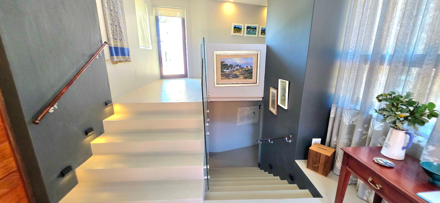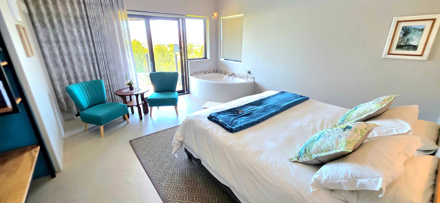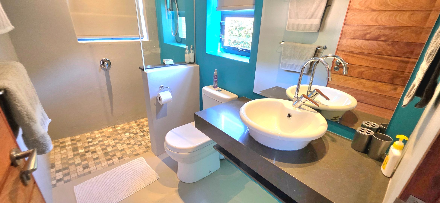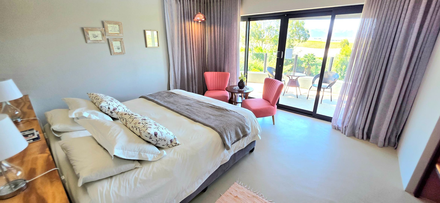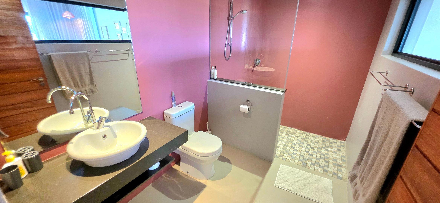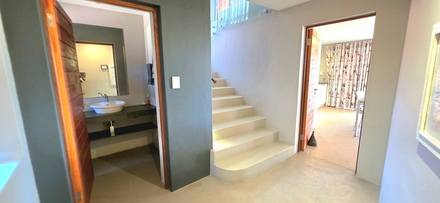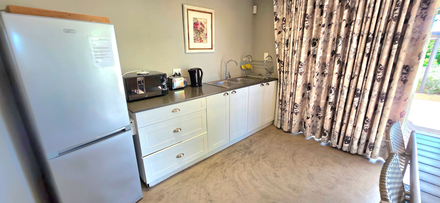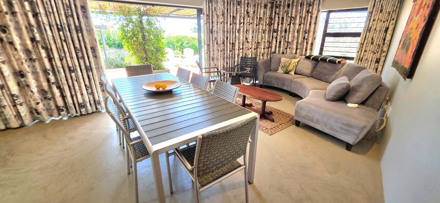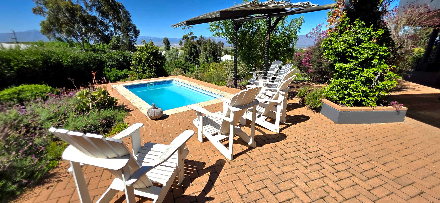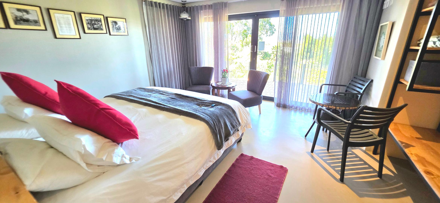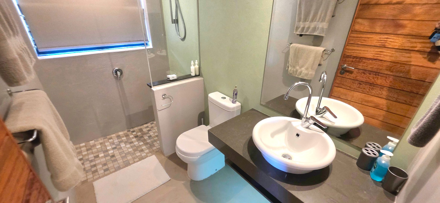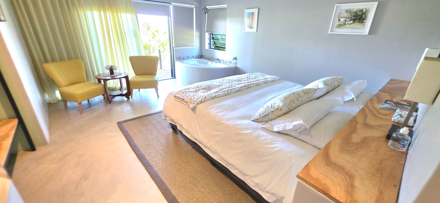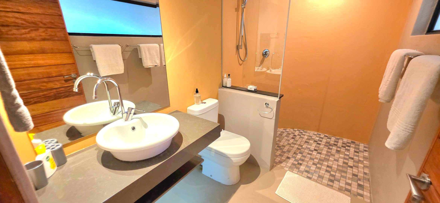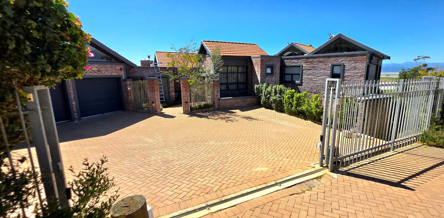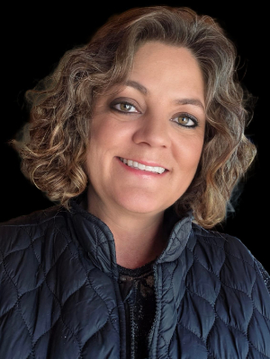- 6
- 7
- 7
- 2 107 m2
Monthly Costs
Monthly Bond Repayment ZAR .
Calculated over years at % with no deposit. Change Assumptions
Affordability Calculator | Bond Costs Calculator | Bond Repayment Calculator | Apply for a Bond- Bond Calculator
- Affordability Calculator
- Bond Costs Calculator
- Bond Repayment Calculator
- Apply for a Bond
Bond Calculator
Affordability Calculator
Bond Costs Calculator
Bond Repayment Calculator
Contact Us

Disclaimer: The estimates contained on this webpage are provided for general information purposes and should be used as a guide only. While every effort is made to ensure the accuracy of the calculator, RE/MAX of Southern Africa cannot be held liable for any loss or damage arising directly or indirectly from the use of this calculator, including any incorrect information generated by this calculator, and/or arising pursuant to your reliance on such information.
Mun. Rates & Taxes: ZAR 2374.00
Property description
Nestled within the picturesque Riebeek Kasteel, this distinguished property offers an unparalleled country living experience in the heart of the renowned Riebeek Valley Winelands. Situated in a tranquil cul-de-sac, it provides a serene and exclusive residential environment. The residence presents a striking modern architectural design, characterised by its multi-level structure, dark exterior finishes, and elegant brick accents. A grand wooden front door and a unique decorative window screen enhance its sophisticated kerb appeal, creating a welcoming and visually appealing entrance.
Internally, the property boasts an expansive and meticulously designed layout, featuring six bedrooms, each complemented by its own en-suite bathroom, totalling seven bathrooms. The two modern kitchens are equipped with sleek white shaker-style cabinetry, dark countertops, and premium stainless steel appliances, including a Bosch integrated dishwasher, gas hob, and double ovens. One kitchen further benefits from an integrated braai/grill, ideal for entertaining. The open-plan living areas, comprising two lounges, a dining room, and a family TV room, are accentuated by high ceilings with exposed wooden beams and large glass sliding doors, fostering an atmosphere of spaciousness and natural light. A prominent feature fireplace adds warmth and character, while air conditioning ensures comfort throughout hot summer days.
Outdoor living is exceptionally catered for with multiple balconies and a spacious patio, all featuring modern glass railings that provide unobstructed panoramic views of the surrounding mountains and agricultural fields. The extensive, beautifully landscaped terraced garden, complete with an irrigation system and water tanks, offers a verdant sanctuary. Two swimming pools provides a refreshing amenity, while the property also includes a double garage, offering substantial parking and storage solutions. Security provisions include an alarm system, access gate, and burglar bars, ensuring peace of mind. The property is equipped with a satellite dish for connectivity.
Key Features:
* Six Bedrooms, Seven Bathrooms (Six En-suites)
* Two Modern Kitchens with Premium Appliances
* Open-Plan Living with High Ceilings and Exposed Beams
* Multiple Balconies and Patio with Panoramic Views
* Landscaped Terraced Garden with Swimming Pool
* Double Garage
* Dedicated Study, Scullery, Pantry, and Laundry Facilities
* Air Conditioning and Feature Fireplace
* Alarm System and Access Gate
Escape the busy City life and invest in a Country Lifestyle!
Don`t hesitate to call us today to arrange a viewing.
Property Details
- 6 Bedrooms
- 7 Bathrooms
- 7 Garages
- 6 Ensuite
- 2 Lounges
- 1 Dining Area
Property Features
- Study
- Balcony
- Patio
- Pool
- Laundry
- Aircon
- Pets Allowed
- Access Gate
- Alarm
- Scenic View
- Kitchen
- Fire Place
- Pantry
- Guest Toilet
- Entrance Hall
- Irrigation System
- Garden
- Family TV Room
| Bedrooms | 6 |
| Bathrooms | 7 |
| Garages | 7 |
| Erf Size | 2 107 m2 |
